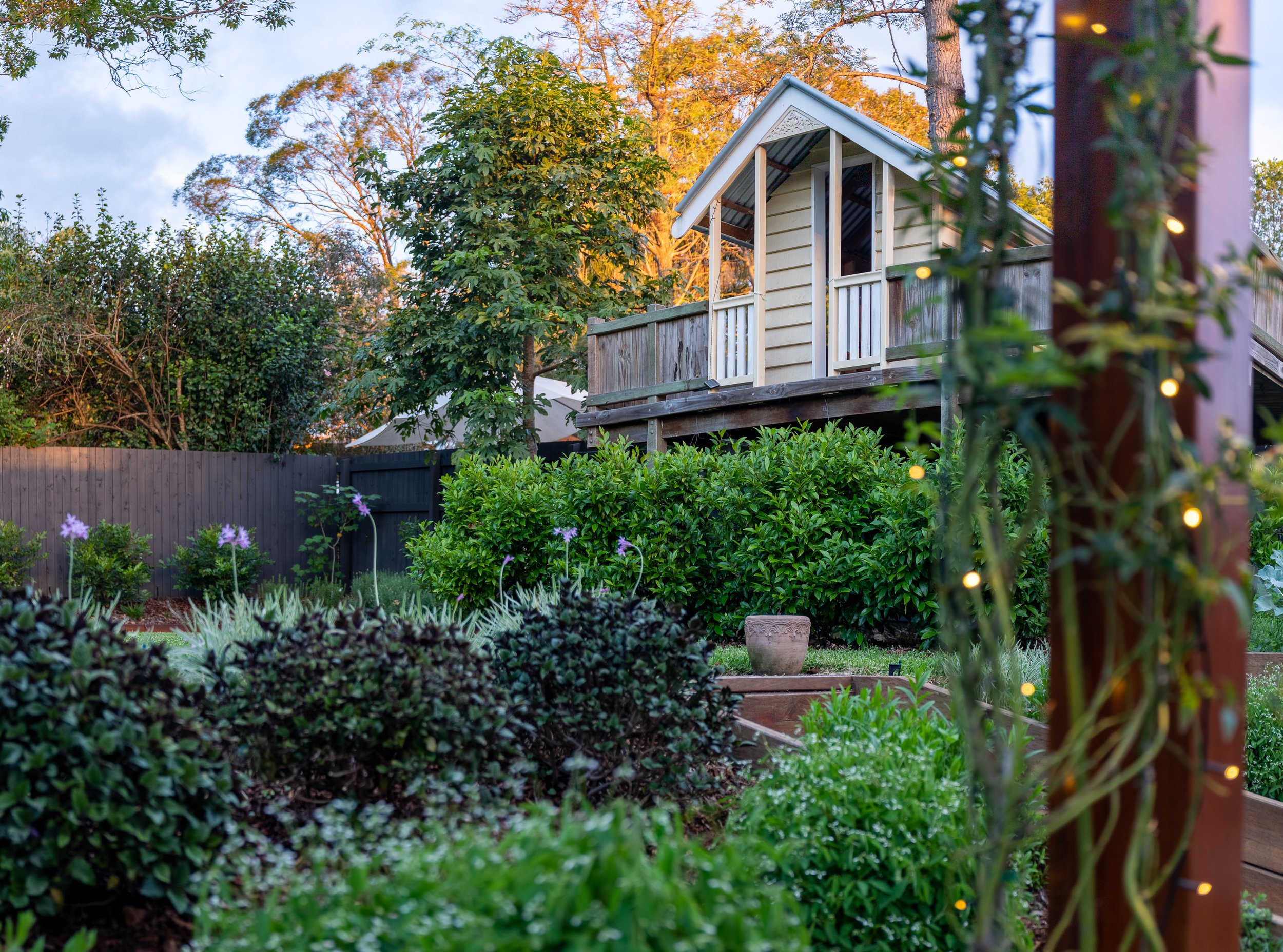
Schedule of fees.
Bespoke outdoor spaces.
Landscaping, Garden and Horticultural advice.
$440
Landscaping, garden design and horticultural advice. Discussions can include:
Plant selection
Plant identification
Edible gardens
Weed control and plant removal suggestions
Fertiliser and pest control advice
Soil improvement
Landscape elements
Materials selection
Features, art work and plant pot selection
This consultation costs runs for up to 2 hours on site and includes travel time of up to 30min. Extra time can be requested at a rate of $130 per hour. Travel time over 30 min is charged at hourly rate.
Bring your note pad and pen.
Concept Design Consultation.
$440.
If you require landscape and/or planting plans for a landscaper to complete the work, then this is the first stage to that process. The initial focus will be on determining the design brief with thorough discussions with the client. The designer arrives on site with a basic plan of your property in a CAD program. The client will work with the designer on the initial space planning. Recommendations will be provided which will direct the basis of the proposed design.
Discussions can include-
Constructed landscape elements
Features, placement and recommendations
Planting styles and preferences
Landscape design and style
Functional use of the space
Removal of existing plants and trees if required
Site analysis, aspect, view lines, topography
After the consultation a PDF of the basic space planning (note: no site measurements taken) written design brief and a fee proposal for a set of plans is provided. This consultation allows for up to 2 hours on site, an hour of travel time and an hour of work at the office. Extra time can be requested at a rate of $130 per hour.
Covenant Approval Plans.
Basic Plan $880
Initial consultation meeting via Zoom, no onsite meeting. Client must provide all relevant covenant documentation and requirements, house plans, contour plans and siting on the block electronically. Adjustments required due to information not being provided will be charged for at the hourly rate of $110 per hour.
Plan drawn in 2D only
Full set of plans required by developer, hardscape, irrigation, conduits, planting plans...
No structural elements such as pergola, pool houses or fire pits to be designed
Plan will meet the basic minimum requirements of the developer. Revisions required by developer are included.
Revisions requested by client outside of initial design brief are charged at the hourly rate of $130 per hour
If onsite meetings are required they are charged at $130 per hour including travel time.

Detailed Plan.
Initial consultation $440, then remainder of fees quoted.
If you require built elements or more detailed plan this is the plan for you. The initial onsite meeting focus will be on determining the design brief with thorough discussions with the client. This process is similar to the concept design service, however any revisions required by the developer are completed at no extra cost.
Client must provide all relevant covenant documentation and requirements, house plans, contour plans and siting on the block electronically. Adjustments required due to information not being provided will be charged for at the hourly rate of $10 per hour.
In person or Zoom meetings are provided to view the 3D model as the plan progresses, usually at concept and again at completion.
Service can include-
Constructed landscape elements
Features, placement and recommendations
Planting styles and preferences
Landscape design and style
Functional use of the space
Removal of existing plants and trees if required
Site analysis, aspect, view lines, topography
Plan will meet the basic minimum requirements of the developer. Revisions required by developer are included.
Revisions requested by client outside of initial design brief are charged at the hourly rate of $110 per hour.
After the consultation a PDF of the basic space planning (note: no site measurements taken) written design brief and a fee proposal for a set of plans is provided. This consultation allows for up to 2 hours on site, an hour of travel time and an hour of work at the office. Extra time can be requested at a rate of $110 per hour.



