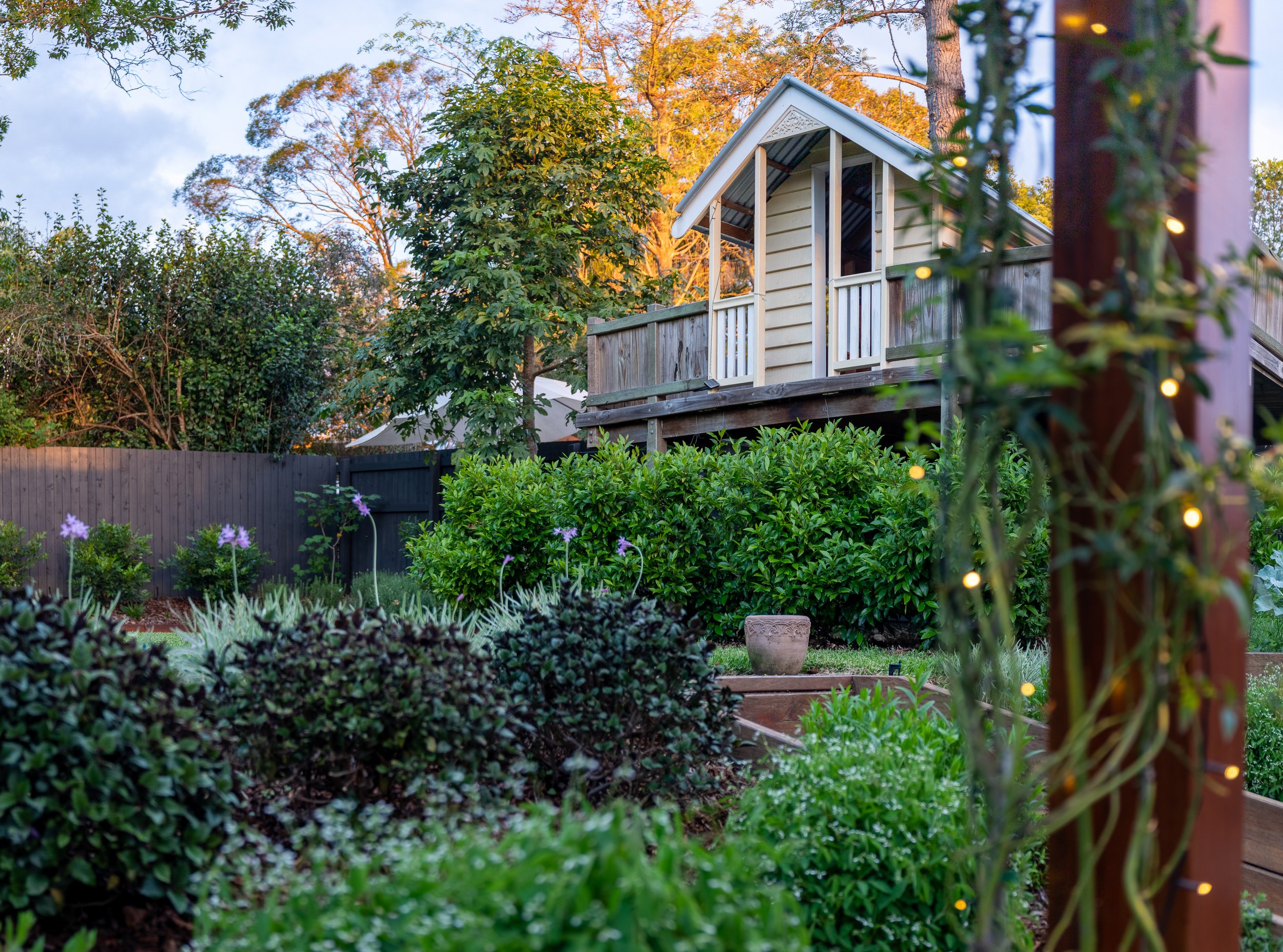Family Space in Kenmore
This client wanted a Hamptons feel for their back yard and to connect it with the pool space in the front yard. We designed a pergola, new hardwood timber retaining wall to frame the entertainment space on house level. To connect it to the upper level we incorporated some simple timber steps to the kids cubby area and more open corten and dichondra repens steps to the fire pit. The connecting path was greened up and made more welcoming with the Star Jasmine on wires.











Credits
Design by Carmel Malone
